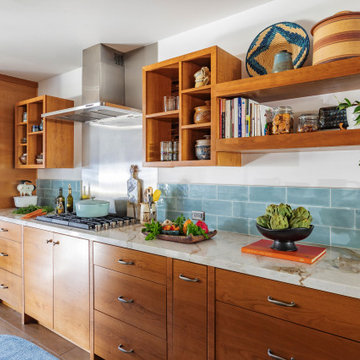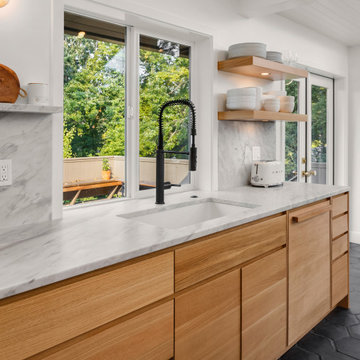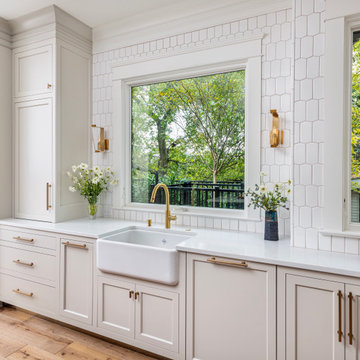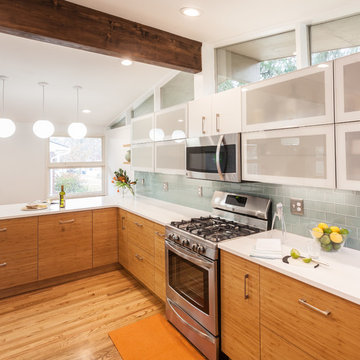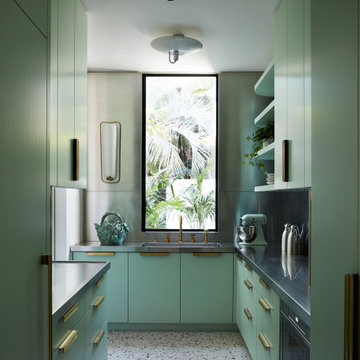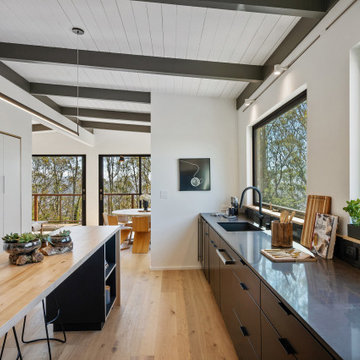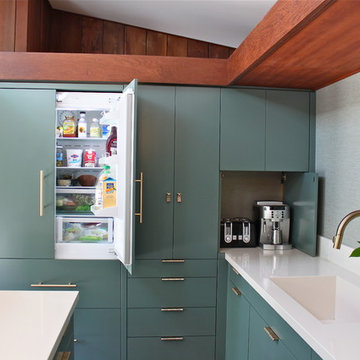Mid-Century Modern Kitchen Ideas
Refine by:
Budget
Sort by:Popular Today
1 - 20 of 53,959 photos

Picture of new kitchen with wood slat ceiling and concrete floors.
Eat-in kitchen - mid-century modern galley concrete floor, exposed beam and gray floor eat-in kitchen idea in San Francisco with an island, flat-panel cabinets, medium tone wood cabinets, solid surface countertops, blue backsplash, ceramic backsplash, white appliances and white countertops
Eat-in kitchen - mid-century modern galley concrete floor, exposed beam and gray floor eat-in kitchen idea in San Francisco with an island, flat-panel cabinets, medium tone wood cabinets, solid surface countertops, blue backsplash, ceramic backsplash, white appliances and white countertops
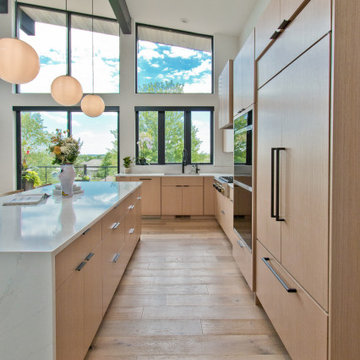
Kitchen Cabinets are shown in Reconstituted White Oak, paired with Calacatta Gold countertops
1950s l-shaped light wood floor, brown floor and vaulted ceiling open concept kitchen photo in Other with an undermount sink, flat-panel cabinets, light wood cabinets, quartz countertops, quartz backsplash, stainless steel appliances, an island and white countertops
1950s l-shaped light wood floor, brown floor and vaulted ceiling open concept kitchen photo in Other with an undermount sink, flat-panel cabinets, light wood cabinets, quartz countertops, quartz backsplash, stainless steel appliances, an island and white countertops

Open kitchen plan with 2 tier countertop/eating height. Waterfall edge from one cabinet height to eating height and again to floor. Elongated hex tile from Pratt & Larson tile. Caesarstone pure white quartz countertop.
Find the right local pro for your project

The creative lighting in this kitchen illuminates both above and below the cabinets. This gives it a high-end look and provides flexible, layered lighting.
Design by: H2D Architecture + Design
www.h2darchitects.com
Built by: Carlisle Classic Homes
Photos: Christopher Nelson Photography

Modern kitchen island with waterfall countertop; kitchen open shelving over white backsplash
© Cindy Apple Photography
Mid-sized 1960s l-shaped medium tone wood floor enclosed kitchen photo in Seattle with an undermount sink, flat-panel cabinets, medium tone wood cabinets, soapstone countertops, white backsplash, ceramic backsplash, stainless steel appliances, an island and black countertops
Mid-sized 1960s l-shaped medium tone wood floor enclosed kitchen photo in Seattle with an undermount sink, flat-panel cabinets, medium tone wood cabinets, soapstone countertops, white backsplash, ceramic backsplash, stainless steel appliances, an island and black countertops

Klopf Architecture’s client, a family of four with young children, wanted to update their recently purchased home to meet their growing needs across generations. It was essential to maintain the mid-century modern style throughout the project but most importantly, they wanted more natural light brought into the dark kitchen and cramped bathrooms while creating a smoother connection between the kitchen, dining and family room.
The kitchen was expanded into the dining area, using part of the original kitchen area as a butler's pantry. With the main kitchen brought out into an open space with new larger windows and two skylights the space became light, open, and airy. Custom cabinetry from Henrybuilt throughout the kitchen and butler's pantry brought functionality to the space. Removing the wall between the kitchen and dining room, and widening the opening from the dining room to the living room created a more open and natural flow between the spaces.
New redwood siding was installed in the entry foyer to match the original siding in the family room so it felt original to the house and consistent between the spaces. Oak flooring was installed throughout the house enhancing the movement between the new kitchen and adjacent areas.
The two original bathrooms felt dark and cramped so they were expanded and also feature larger windows, modern fixtures and new Heath tile throughout. Custom vanities also from Henrybuilt bring a unified look and feel from the kitchen into the new bathrooms. Designs included plans for a future in-law unit to accommodate the needs of an older generation.
The house is much brighter, feels more unified with wider open site lines that provide the family with a better transition and seamless connection between spaces.
This mid-century modern remodel is a 2,743 sf, 4 bedroom/3 bath home located in Lafayette, CA.
Klopf Architecture Project Team: John Klopf and Angela Todorova
Contractor: Don Larwood
Structural Engineer: Sezen & Moon Structural Engineering, Inc.
Landscape Designer: n/a
Photography ©2018 Scott Maddern
Location: Lafayette, CA
Year completed: 2018
Link to photos: https://www.dropbox.com/sh/aqxfwk7wdot9jja/AADWuIcsHHE-AGPfq13u5htda?dl=0
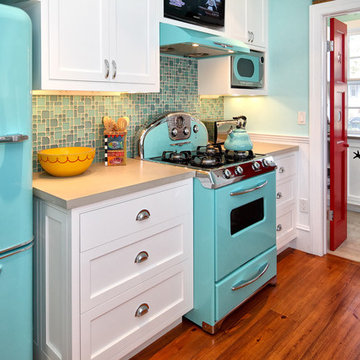
Inspiration for a mid-century modern kitchen remodel in Philadelphia with colored appliances, concrete countertops, shaker cabinets and white cabinets
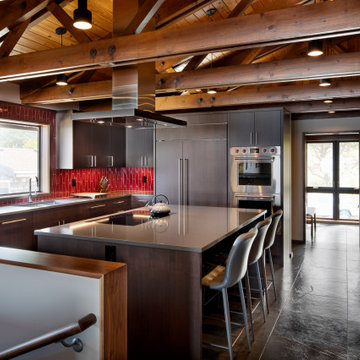
Example of a mid-century modern u-shaped black floor kitchen design in Portland with an undermount sink, flat-panel cabinets, dark wood cabinets, stainless steel appliances, an island and gray countertops
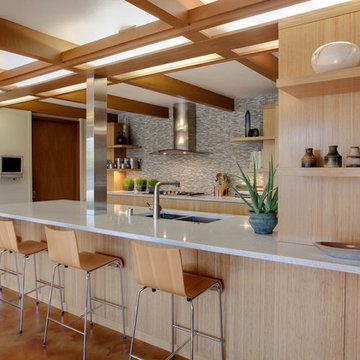
Kitchen space was entirely remodeled with new bamboo cabinetry, tile, appliances and new organization
Example of a 1960s kitchen design in Milwaukee with a double-bowl sink, flat-panel cabinets, light wood cabinets and multicolored backsplash
Example of a 1960s kitchen design in Milwaukee with a double-bowl sink, flat-panel cabinets, light wood cabinets and multicolored backsplash

The kitchen in this Mid Century Modern home is a true showstopper. The designer expanded the original kitchen footprint and doubled the kitchen in size. The walnut dividing wall and walnut cabinets are hallmarks of the original mid century design, while a mix of deep blue cabinets provide a more modern punch. The triangle shape is repeated throughout the kitchen in the backs of the counter stools, the ends of the waterfall island, the light fixtures, the clerestory windows, and the walnut dividing wall.
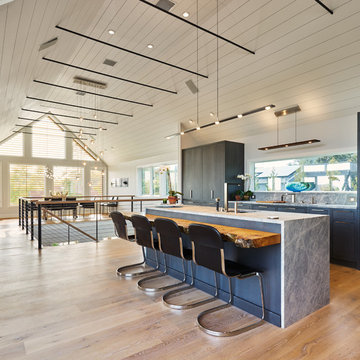
Large mid-century modern l-shaped light wood floor and beige floor eat-in kitchen photo in New York with an undermount sink, flat-panel cabinets, quartz countertops, gray backsplash, an island, blue cabinets, marble backsplash and paneled appliances
Mid-Century Modern Kitchen Ideas
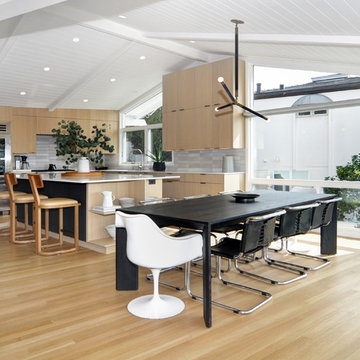
Hardwood Flooring by: Gaetano Hardwood Floors, Inc. Solid 3/4" x 2 1/4" White Oak with a custom stain and finish.
Photography by: The Bowman Group.
1960s l-shaped light wood floor and beige floor eat-in kitchen photo in Orange County with flat-panel cabinets, light wood cabinets, gray backsplash, stainless steel appliances, an island and white countertops
1960s l-shaped light wood floor and beige floor eat-in kitchen photo in Orange County with flat-panel cabinets, light wood cabinets, gray backsplash, stainless steel appliances, an island and white countertops
1






