All Fireplaces Living Room Ideas
Refine by:
Budget
Sort by:Popular Today
1 - 20 of 250,764 photos
Item 1 of 2
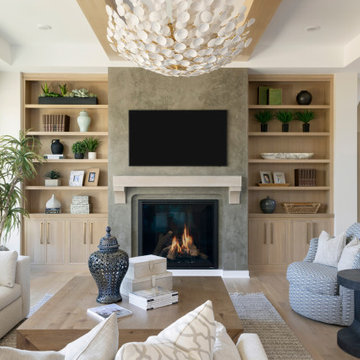
Inspiration for a huge transitional open concept light wood floor and coffered ceiling living room remodel in Minneapolis with beige walls, a standard fireplace and a wall-mounted tv
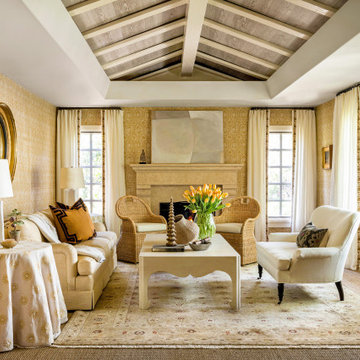
Inspiration for a french country enclosed carpeted, beige floor, exposed beam, tray ceiling, vaulted ceiling, wood ceiling and wallpaper living room remodel in Other with yellow walls, a standard fireplace and no tv
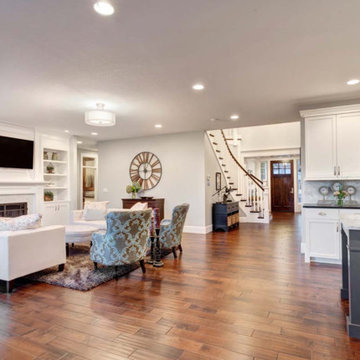
Inspiration for a large transitional open concept medium tone wood floor and brown floor living room remodel in San Francisco with gray walls, a standard fireplace, a tile fireplace and a wall-mounted tv
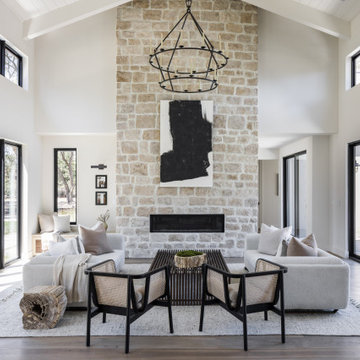
Farmhouse enclosed dark wood floor, brown floor, exposed beam, shiplap ceiling and vaulted ceiling living room photo in San Francisco with white walls, a ribbon fireplace and a stone fireplace
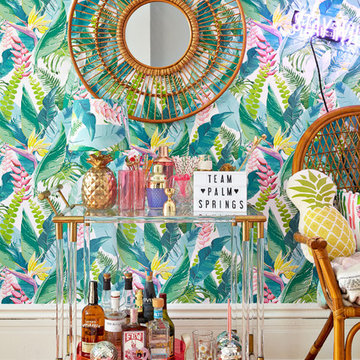
photos: Kyle Born
Living room - large eclectic enclosed light wood floor and brown floor living room idea in New York with a bar, blue walls, a standard fireplace and no tv
Living room - large eclectic enclosed light wood floor and brown floor living room idea in New York with a bar, blue walls, a standard fireplace and no tv
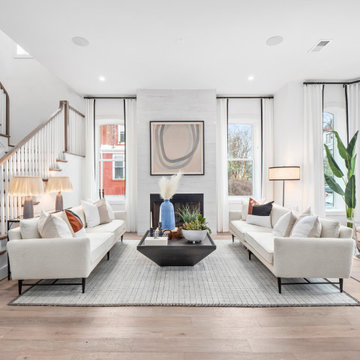
Inspiration for a transitional formal and open concept medium tone wood floor and brown floor living room remodel in DC Metro with white walls, a standard fireplace and no tv
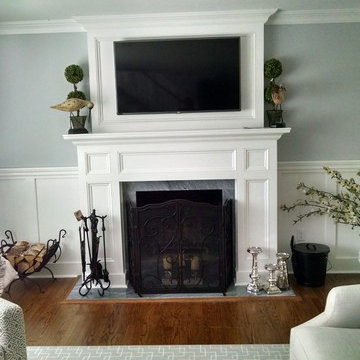
Traditional style fireplace mantel and surround.
Marble hearth and mouth surround.
All board and batten wainscotting to match.
Example of a mid-sized classic formal light wood floor living room design in New York with a standard fireplace and a tile fireplace
Example of a mid-sized classic formal light wood floor living room design in New York with a standard fireplace and a tile fireplace
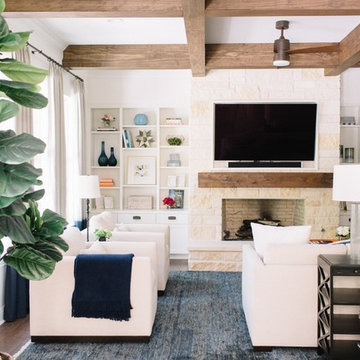
We added new open shelving to flank either side of the fireplace. The matching built-ins bring symmetry and visual harmony to the den. The new shelving is just as functional as it is aesthetically appealing. Cabinets and drawers beneath the open shelves hide away clutter and provide ample storage.
Photography: Kate Zimmerman
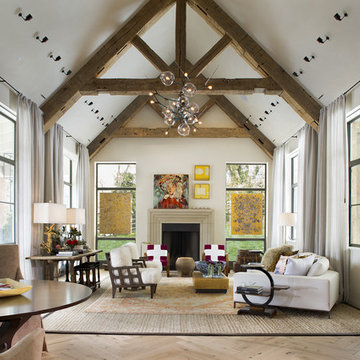
Living room - transitional open concept light wood floor and beige floor living room idea in Denver with white walls and a standard fireplace
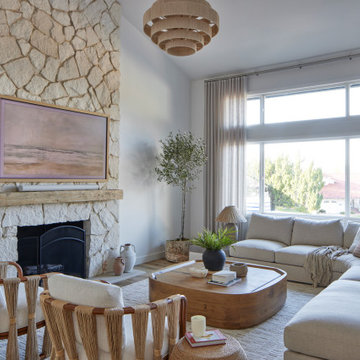
A Modern and inviting contemporary living room design featuring warm earth tones and natural textures, a custom timber and limestone fireplace creates a cozy focal point, complemented by stylish wooden furniture pieces, a unique wicker lighting fixture, and comfortable furnishings invite relaxation, while warm and bright lighting enhances the atmosphere of this living room by Jubilee Interiors located in Westlake Village.
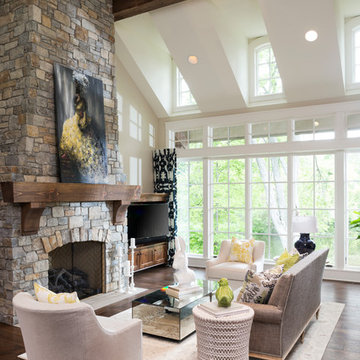
James Kruger, LandMark Photography
Interior Design: Martha O'Hara Interiors
Architect: Sharratt Design & Company
Example of a large french country open concept and formal dark wood floor and brown floor living room design in Minneapolis with beige walls, a standard fireplace and a stone fireplace
Example of a large french country open concept and formal dark wood floor and brown floor living room design in Minneapolis with beige walls, a standard fireplace and a stone fireplace
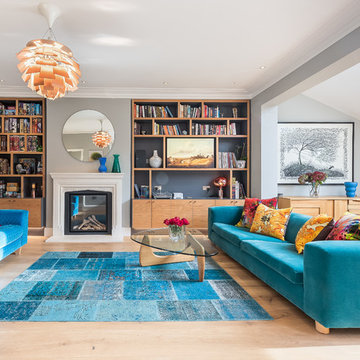
Living room - mid-sized contemporary open concept light wood floor and brown floor living room idea in London with gray walls and a standard fireplace
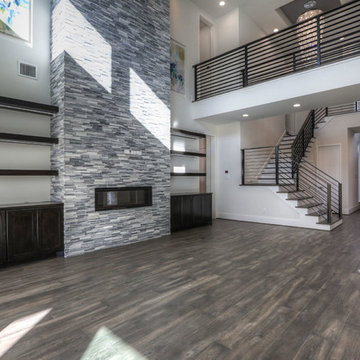
2-story great room, 2-way fireplace in to family room.
Living room - large modern open concept dark wood floor and gray floor living room idea in Houston with white walls, a two-sided fireplace, a stone fireplace and a wall-mounted tv
Living room - large modern open concept dark wood floor and gray floor living room idea in Houston with white walls, a two-sided fireplace, a stone fireplace and a wall-mounted tv
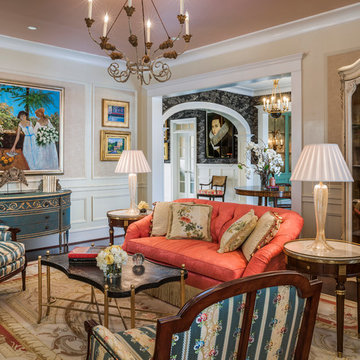
This living room feels modern because of the use of new materials like cork wallcovering in the panels, sleek Murano lamps, and pearlized ceiling paint, that comes off of the bold yet neutral black foyer. Touches of black help to tie the spaces together.
Photo Credits: Tom Crane

mid century living room decor with shag rug in pale grey, mid century grey sofa with cobalt blue accent pillows. metallic amorphous shape cocktail table. swivel cobalt blue velvet chairs. living room art deco inspired built ins around the fireplace. wall mounted mirror over quartzite fireplace. mid century side table.
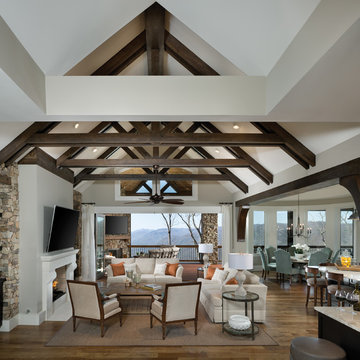
Example of a large classic open concept and formal medium tone wood floor and brown floor living room design in Other with gray walls, a standard fireplace and a wall-mounted tv

Transitional open concept medium tone wood floor and brown floor living room photo in Minneapolis with white walls, a standard fireplace and a wall-mounted tv

Brad Meese
Inspiration for a mid-sized contemporary formal and open concept dark wood floor living room remodel in Chicago with a tile fireplace, a ribbon fireplace, beige walls and a wall-mounted tv
Inspiration for a mid-sized contemporary formal and open concept dark wood floor living room remodel in Chicago with a tile fireplace, a ribbon fireplace, beige walls and a wall-mounted tv

Living room - large rustic formal and enclosed medium tone wood floor and brown floor living room idea in Other with beige walls, a standard fireplace, a stone fireplace and a wall-mounted tv

When an international client moved from Brazil to Stamford, Connecticut, they reached out to Decor Aid, and asked for our help in modernizing a recently purchased suburban home. The client felt that the house was too “cookie-cutter,” and wanted to transform their space into a highly individualized home for their energetic family of four.
In addition to giving the house a more updated and modern feel, the client wanted to use the interior design as an opportunity to segment and demarcate each area of the home. They requested that the downstairs area be transformed into a media room, where the whole family could hang out together. Both of the parents work from home, and so their office spaces had to be sequestered from the rest of the house, but conceived without any disruptive design elements. And as the husband is a photographer, he wanted to put his own artwork on display. So the furniture that we sourced had to balance the more traditional elements of the house, while also feeling cohesive with the husband’s bold, graphic, contemporary style of photography.
The first step in transforming this house was repainting the interior and exterior, which were originally done in outdated beige and taupe colors. To set the tone for a classically modern design scheme, we painted the exterior a charcoal grey, with a white trim, and repainted the door a crimson red. The home offices were placed in a quiet corner of the house, and outfitted with a similar color palette: grey walls, a white trim, and red accents, for a seamless transition between work space and home life.
The house is situated on the edge of a Connecticut forest, with clusters of maple, birch, and hemlock trees lining the property. So we installed white window treatments, to accentuate the natural surroundings, and to highlight the angular architecture of the home.
In the entryway, a bold, graphic print, and a thick-pile sheepskin rug set the tone for this modern, yet comfortable home. While the formal room was conceived with a high-contrast neutral palette and angular, contemporary furniture, the downstairs media area includes a spiral staircase, comfortable furniture, and patterned accent pillows, which creates a more relaxed atmosphere. Equipped with a television, a fully-stocked bar, and a variety of table games, the downstairs media area has something for everyone in this energetic young family.
All Fireplaces Living Room Ideas
1




