Huge Kitchen Ideas
Refine by:
Budget
Sort by:Popular Today
1 - 20 of 57,778 photos
Item 1 of 2

Example of a huge trendy l-shaped medium tone wood floor and brown floor open concept kitchen design in San Francisco with a farmhouse sink, flat-panel cabinets, gray cabinets, marble countertops, white backsplash, marble backsplash, stainless steel appliances, an island and white countertops
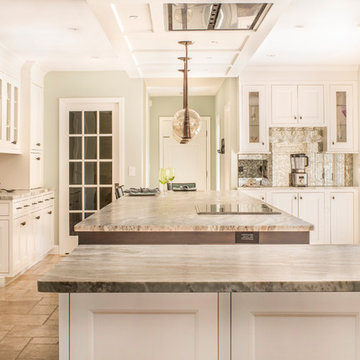
Our clients wanted to update their home starting with a luxurious kitchen filled with high-end appliances, storage, and an open floor plan that would enable them to entertain in comfort and style.
photo by Perko Photography
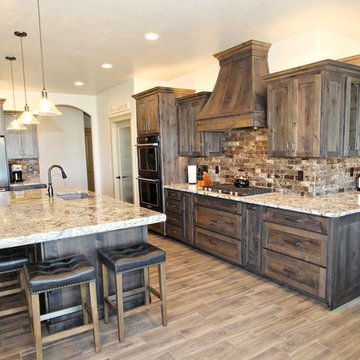
Lisa Brown - Photographer
Open concept kitchen - huge traditional l-shaped medium tone wood floor open concept kitchen idea in Other with an undermount sink, recessed-panel cabinets, dark wood cabinets, granite countertops, brown backsplash, ceramic backsplash, stainless steel appliances, an island and beige countertops
Open concept kitchen - huge traditional l-shaped medium tone wood floor open concept kitchen idea in Other with an undermount sink, recessed-panel cabinets, dark wood cabinets, granite countertops, brown backsplash, ceramic backsplash, stainless steel appliances, an island and beige countertops

Eat-in kitchen - huge traditional l-shaped dark wood floor and brown floor eat-in kitchen idea in Chicago with gray cabinets, quartzite countertops, stainless steel appliances, an island, an undermount sink, beaded inset cabinets, multicolored backsplash and stone tile backsplash
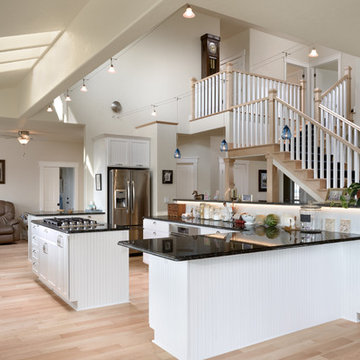
Inspiration for a huge timeless light wood floor open concept kitchen remodel in Seattle with white cabinets, marble countertops, multicolored backsplash, stainless steel appliances and an island
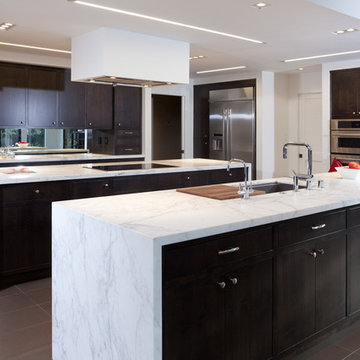
Mike Graff
Huge trendy galley eat-in kitchen photo in Sacramento with flat-panel cabinets, stainless steel appliances, dark wood cabinets, marble countertops, mirror backsplash, two islands and an undermount sink
Huge trendy galley eat-in kitchen photo in Sacramento with flat-panel cabinets, stainless steel appliances, dark wood cabinets, marble countertops, mirror backsplash, two islands and an undermount sink

The right amount of accessories keeps this kitchen open and ready to host.
Inspiration for a huge transitional u-shaped black floor kitchen remodel in Los Angeles with a farmhouse sink, flat-panel cabinets, medium tone wood cabinets, white backsplash, stainless steel appliances, an island and white countertops
Inspiration for a huge transitional u-shaped black floor kitchen remodel in Los Angeles with a farmhouse sink, flat-panel cabinets, medium tone wood cabinets, white backsplash, stainless steel appliances, an island and white countertops
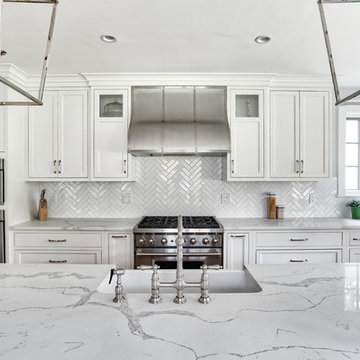
This kitchen has everything you'd need for cooking a large family meal - double wall ovens, a KitchenAid range with a custom made hood and plenty of counter space!
Photos by Chris Veith.

In our world of kitchen design, it’s lovely to see all the varieties of styles come to life. From traditional to modern, and everything in between, we love to design a broad spectrum. Here, we present a two-tone modern kitchen that has used materials in a fresh and eye-catching way. With a mix of finishes, it blends perfectly together to create a space that flows and is the pulsating heart of the home.
With the main cooking island and gorgeous prep wall, the cook has plenty of space to work. The second island is perfect for seating – the three materials interacting seamlessly, we have the main white material covering the cabinets, a short grey table for the kids, and a taller walnut top for adults to sit and stand while sipping some wine! I mean, who wouldn’t want to spend time in this kitchen?!
Cabinetry
With a tuxedo trend look, we used Cabico Elmwood New Haven door style, walnut vertical grain in a natural matte finish. The white cabinets over the sink are the Ventura MDF door in a White Diamond Gloss finish.
Countertops
The white counters on the perimeter and on both islands are from Caesarstone in a Frosty Carrina finish, and the added bar on the second countertop is a custom walnut top (made by the homeowner!) with a shorter seated table made from Caesarstone’s Raw Concrete.
Backsplash
The stone is from Marble Systems from the Mod Glam Collection, Blocks – Glacier honed, in Snow White polished finish, and added Brass.
Fixtures
A Blanco Precis Silgranit Cascade Super Single Bowl Kitchen Sink in White works perfect with the counters. A Waterstone transitional pulldown faucet in New Bronze is complemented by matching water dispenser, soap dispenser, and air switch. The cabinet hardware is from Emtek – their Trinity pulls in brass.
Appliances
The cooktop, oven, steam oven and dishwasher are all from Miele. The dishwashers are paneled with cabinetry material (left/right of the sink) and integrate seamlessly Refrigerator and Freezer columns are from SubZero and we kept the stainless look to break up the walnut some. The microwave is a counter sitting Panasonic with a custom wood trim (made by Cabico) and the vent hood is from Zephyr.
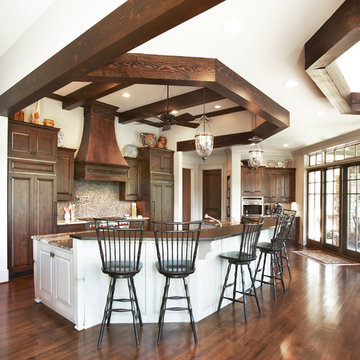
Fairview Builders, LLC
Inspiration for a huge timeless galley dark wood floor and brown floor eat-in kitchen remodel in Louisville with raised-panel cabinets, dark wood cabinets, multicolored backsplash, mosaic tile backsplash, paneled appliances and an island
Inspiration for a huge timeless galley dark wood floor and brown floor eat-in kitchen remodel in Louisville with raised-panel cabinets, dark wood cabinets, multicolored backsplash, mosaic tile backsplash, paneled appliances and an island

This is the walk-in pantry next to the kitchen. It has its own water cooler and refrigerator.
Example of a huge transitional l-shaped dark wood floor and black floor kitchen pantry design in Indianapolis with flat-panel cabinets, black cabinets, solid surface countertops, stainless steel appliances and an island
Example of a huge transitional l-shaped dark wood floor and black floor kitchen pantry design in Indianapolis with flat-panel cabinets, black cabinets, solid surface countertops, stainless steel appliances and an island

Experience this stunning coastal contemporary by Olerio Homes in the highly sought after Midway Hollow area. Appointed in a coastal palette this home boasts an open floor plan for seamless entertaining & comfortable living. Amenities include chef's kitchen highlighted by Kitchen-aid appliances & quartz countertops, opening to the family room for seamless entertaining & comfortable living. Retire to first floor owner's suite overlooking your backyard with luxurious spa like bath & a generous closet. A formal dining, study, game room & 3 bedrooms complete with ensuite baths are all flooded w natural light. This is your opportunity to own a home that combines the best of location & design!

Joshua Caldwell
Example of a huge transitional l-shaped light wood floor and beige floor eat-in kitchen design in Salt Lake City with a farmhouse sink, marble countertops, white backsplash, ceramic backsplash, stainless steel appliances, two islands, white countertops, shaker cabinets and dark wood cabinets
Example of a huge transitional l-shaped light wood floor and beige floor eat-in kitchen design in Salt Lake City with a farmhouse sink, marble countertops, white backsplash, ceramic backsplash, stainless steel appliances, two islands, white countertops, shaker cabinets and dark wood cabinets
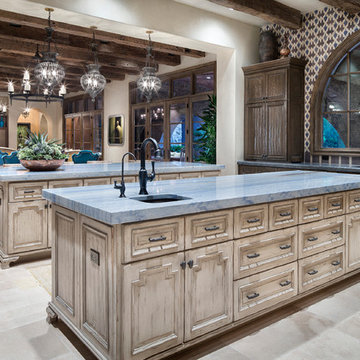
Open concept kitchen - huge mediterranean marble floor and beige floor open concept kitchen idea in Houston with an undermount sink, recessed-panel cabinets, medium tone wood cabinets, multicolored backsplash, mosaic tile backsplash, colored appliances, two islands and blue countertops
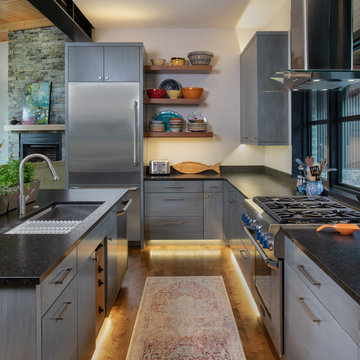
As written in Northern Home & Cottage by Elizabeth Edwards
Sara and Paul Matthews call their head-turning home, located in a sweet neighborhood just up the hill from downtown Petoskey, “a very human story.” Indeed it is. Sara and her husband, Paul, have a special-needs son as well as an energetic middle-school daughter. This home has an answer for everyone. Located down the street from the school, it is ideally situated for their daughter and a self-contained apartment off the great room accommodates all their son’s needs while giving his caretakers privacy—and the family theirs. The Matthews began the building process by taking their thoughts and
needs to Stephanie Baldwin and her team at Edgewater Design Group. Beyond the above considerations, they wanted their new home to be low maintenance and to stand out architecturally, “But not so much that anyone would complain that it didn’t work in our neighborhood,” says Sara. “We
were thrilled that Edgewater listened to us and were able to give us a unique-looking house that is meeting all our needs.” Lombardy LLC built this handsome home with Paul working alongside the construction crew throughout the project. The low maintenance exterior is a cutting-edge blend of stacked stone, black corrugated steel, black framed windows and Douglas fir soffits—elements that add up to an organic contemporary look. The use of black steel, including interior beams and the staircase system, lend an industrial vibe that is courtesy of the Matthews’ friend Dan Mello of Trimet Industries in Traverse City. The couple first met Dan, a metal fabricator, a number of years ago, right around the time they found out that their then two-year-old son would never be able to walk. After the couple explained to Dan that they couldn’t find a solution for a child who wasn’t big enough for a wheelchair, he designed a comfortable, rolling chair that was just perfect. They still use it. The couple’s gratitude for the chair resulted in a trusting relationship with Dan, so it was natural for them to welcome his talents into their home-building process. A maple floor finished to bring out all of its color-tones envelops the room in warmth. Alder doors and trim and a Doug fir ceiling reflect that warmth. Clearstory windows and floor-to-ceiling window banks fill the space with light—and with views of the spacious grounds that will
become a canvas for Paul, a retired landscaper. The couple’s vibrant art pieces play off against modernist furniture and lighting that is due to an inspired collaboration between Sara and interior designer Kelly Paulsen. “She was absolutely instrumental to the project,” Sara says. “I went through
two designers before I finally found Kelly.” The open clean-lined kitchen, butler’s pantry outfitted with a beverage center and Miele coffee machine (that allows guests to wait on themselves when Sara is cooking), and an outdoor room that centers around a wood-burning fireplace, all make for easy,
fabulous entertaining. A den just off the great room houses the big-screen television and Sara’s loom—
making for relaxing evenings of weaving, game watching and togetherness. Tourgoers will leave understanding that this house is everything great design should be. Form following function—and solving very human issues with soul-soothing style.
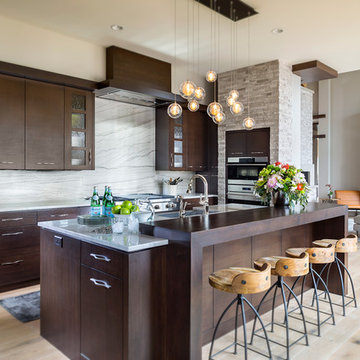
Andrea Rugg
Example of a huge trendy light wood floor eat-in kitchen design in Minneapolis with a farmhouse sink, flat-panel cabinets, dark wood cabinets, quartzite countertops, white backsplash, stone slab backsplash, stainless steel appliances and an island
Example of a huge trendy light wood floor eat-in kitchen design in Minneapolis with a farmhouse sink, flat-panel cabinets, dark wood cabinets, quartzite countertops, white backsplash, stone slab backsplash, stainless steel appliances and an island
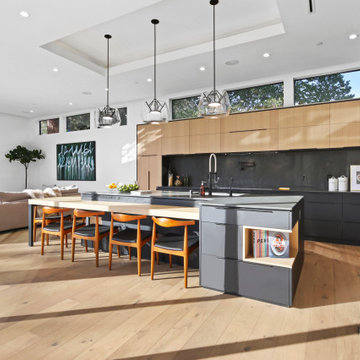
Black and wood sexy kitchen, opens to the beautiful out door and cozy living room
Huge trendy l-shaped medium tone wood floor and beige floor open concept kitchen photo in Los Angeles with an undermount sink, flat-panel cabinets, gray cabinets, gray backsplash, paneled appliances, an island and gray countertops
Huge trendy l-shaped medium tone wood floor and beige floor open concept kitchen photo in Los Angeles with an undermount sink, flat-panel cabinets, gray cabinets, gray backsplash, paneled appliances, an island and gray countertops
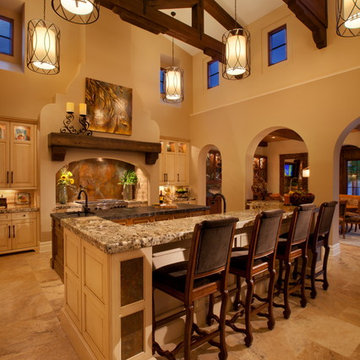
Kitchen with high ceilings and wood beam trusses.
Inspiration for a huge mediterranean travertine floor kitchen remodel in Orlando with an undermount sink, raised-panel cabinets, beige cabinets, granite countertops, stainless steel appliances and two islands
Inspiration for a huge mediterranean travertine floor kitchen remodel in Orlando with an undermount sink, raised-panel cabinets, beige cabinets, granite countertops, stainless steel appliances and two islands
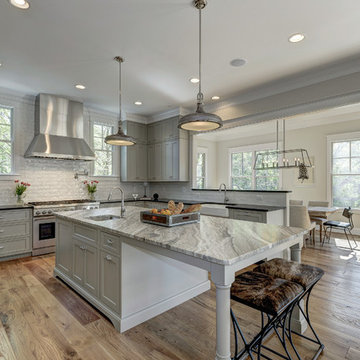
Example of a huge minimalist l-shaped light wood floor kitchen design in DC Metro with a farmhouse sink, raised-panel cabinets, gray cabinets, marble countertops, white backsplash, subway tile backsplash, stainless steel appliances and an island
Huge Kitchen Ideas
1





