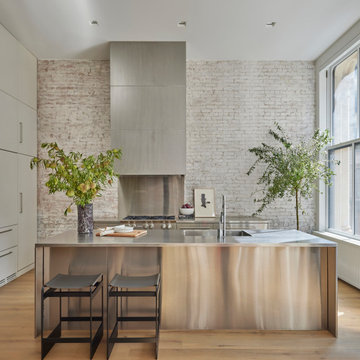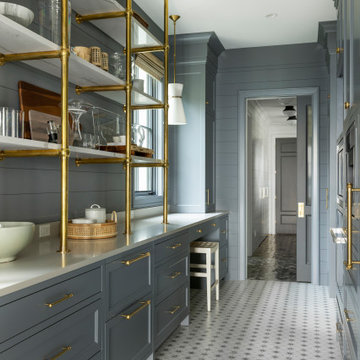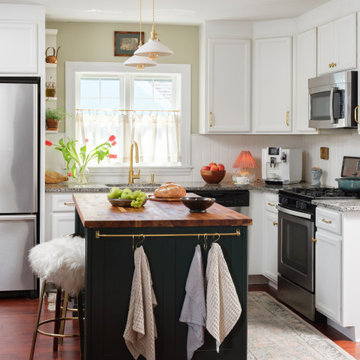Gray Kitchen Ideas
Refine by:
Budget
Sort by:Popular Today
1 - 20 of 381,706 photos

Completely modernized and changed this previously dated kitchen. We installed a stovetop with downdraft rather than an overhead vent.
Kitchen - mid-sized modern galley dark wood floor and brown floor kitchen idea in Atlanta with a drop-in sink, open cabinets, dark wood cabinets, quartzite countertops, white backsplash, stainless steel appliances, an island, white countertops and ceramic backsplash
Kitchen - mid-sized modern galley dark wood floor and brown floor kitchen idea in Atlanta with a drop-in sink, open cabinets, dark wood cabinets, quartzite countertops, white backsplash, stainless steel appliances, an island, white countertops and ceramic backsplash

The POLIFORM kitchen is all white flat cabinets, undercounter drawer refrigerators and glass/stainless steel appliances. The backsplashes are back-painted glass, with LED cove lighting.
Photography: Geoffrey Hodgdon

Example of a mountain style dark wood floor and brown floor open concept kitchen design in Other with medium tone wood cabinets, gray backsplash, an island and raised-panel cabinets

When these homeowners first approached me to help them update their kitchen, the first thing that came to mind was to open it up. The house was over 70 years old and the kitchen was a small boxed in area, that did not connect well to the large addition on the back of the house. Removing the former exterior, load bearinig, wall opened the space up dramatically. Then, I relocated the sink to the new peninsula and the range to the outside wall. New windows were added to flank the range. The homeowner is an architect and designed the stunning hood that is truly the focal point of the room. The shiplap island is a complex work that hides 3 drawers and spice storage. The original slate floors have radiant heat under them and needed to remain. The new greige cabinet color, with the accent of the dark grayish green on the custom furnuture piece and hutch, truly compiment the floor tones. Added features such as the wood beam that hides the support over the peninsula and doorway helped warm up the space. There is also a feature wall of stained shiplap that ties in the wood beam and ship lap details on the island.
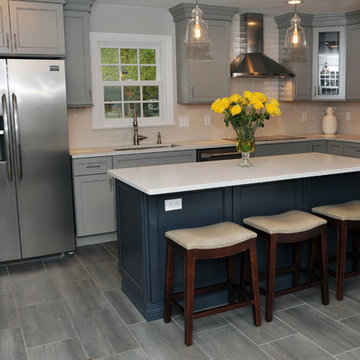
Mike Troisi Photography
Example of a large transitional l-shaped gray floor and porcelain tile eat-in kitchen design in Philadelphia with recessed-panel cabinets, gray cabinets, white backsplash, stainless steel appliances, an island, an undermount sink, quartz countertops, ceramic backsplash and white countertops
Example of a large transitional l-shaped gray floor and porcelain tile eat-in kitchen design in Philadelphia with recessed-panel cabinets, gray cabinets, white backsplash, stainless steel appliances, an island, an undermount sink, quartz countertops, ceramic backsplash and white countertops
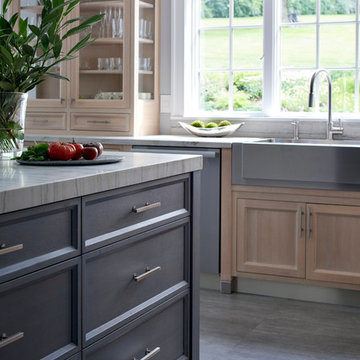
A talented interior designer was ready for a complete redo of her 1980s style kitchen in Chappaqua. Although very spacious, she was looking for better storage and flow in the kitchen, so a smaller island with greater clearances were desired. Grey glazed cabinetry island balances the warm-toned cerused white oak perimeter cabinetry.
White macauba countertops create a harmonious color palette while the decorative backsplash behind the range adds both pattern and texture. Kitchen design and custom cabinetry by Studio Dearborn. Interior design finishes by Strauss House Designs LLC. White Macauba countertops by Rye Marble. Refrigerator, freezer and wine refrigerator by Subzero; Range by Viking Hardware by Lewis Dolan. Sink by Julien. Over counter Lighting by Providence Art Glass. Chandelier by Niche Modern (custom). Sink faucet by Rohl. Tile, Artistic Tile. Chairs and stools, Soho Concept. Photography Adam Kane Macchia.

DENISE DAVIES
Mid-sized transitional l-shaped light wood floor and beige floor eat-in kitchen photo in New York with flat-panel cabinets, white cabinets, gray backsplash, stainless steel appliances, an island, an undermount sink, marble countertops and ceramic backsplash
Mid-sized transitional l-shaped light wood floor and beige floor eat-in kitchen photo in New York with flat-panel cabinets, white cabinets, gray backsplash, stainless steel appliances, an island, an undermount sink, marble countertops and ceramic backsplash
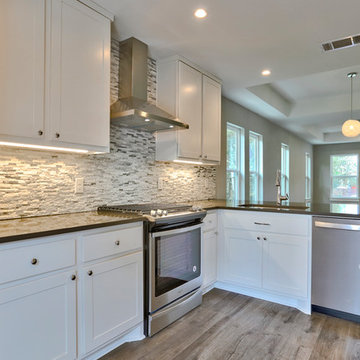
Inspiration for a mid-sized transitional l-shaped vinyl floor and brown floor eat-in kitchen remodel in Austin with an undermount sink, shaker cabinets, white cabinets, solid surface countertops, multicolored backsplash, stone tile backsplash, stainless steel appliances, a peninsula and black countertops

Barbara Brown Photography
Large trendy l-shaped eat-in kitchen photo in Atlanta with a double-bowl sink, recessed-panel cabinets, gray cabinets, marble countertops, white backsplash, subway tile backsplash, an island, white countertops and stainless steel appliances
Large trendy l-shaped eat-in kitchen photo in Atlanta with a double-bowl sink, recessed-panel cabinets, gray cabinets, marble countertops, white backsplash, subway tile backsplash, an island, white countertops and stainless steel appliances
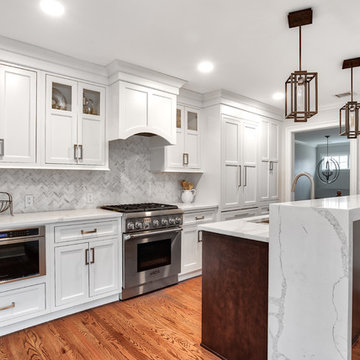
White inset cabinetry from Starmark gives a clean and updated look to any space. This kitchen is detailed with a white and gray herringbone backsplash.
Photos by Chris Veith.
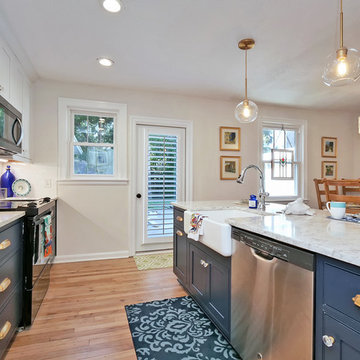
This 1940's beach cottage has been renovated to include the orginal floors, doors and vintage glass door knobs. The owner collaborated with Terri Dubose @ Woodsman Kitchens and Floors. The combination of navy and white inset furniture grade cabinets with the white marbled quartz top, subway tile, ship lap, shutters and brass accents all complete this classic coastal style.
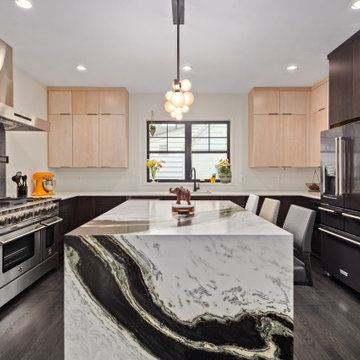
Mid-sized trendy u-shaped dark wood floor and brown floor enclosed kitchen photo in DC Metro with an undermount sink, flat-panel cabinets, dark wood cabinets, gray backsplash, stainless steel appliances, an island and white countertops

The designer took a cue from the surrounding natural elements, utilizing richly colored cabinetry to complement the ceiling’s rustic wood beams. The combination of the rustic floor and ceilings with the rich cabinetry creates a warm, natural space that communicates an inviting mood.
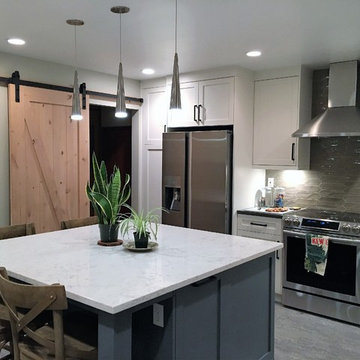
Mid-sized arts and crafts l-shaped vinyl floor and blue floor eat-in kitchen photo in Portland with an undermount sink, shaker cabinets, blue cabinets, quartz countertops, beige backsplash, glass tile backsplash, stainless steel appliances, an island and multicolored countertops

Kitchen with Cobsa White Crackle Back Splash with Brick Pattern Inset, White Cabinetry by Showcase Kitchens Inc, Taccoa Sandpoint Wood Flooring, Granite by The Granite Company

Historical Renovation
Objective: The homeowners asked us to join the project after partial demo and construction was in full
swing. Their desire was to significantly enlarge and update the charming mid-century modern home to
meet the needs of their joined families and frequent social gatherings. It was critical though that the
expansion be seamless between old and new, where one feels as if the home “has always been this
way”.
Solution: We created spaces within rooms that allowed family to gather and socialize freely or allow for
private conversations. As constant entertainers, the couple wanted easier access to their favorite wines
than having to go to the basement cellar. A custom glass and stainless steel wine cellar was created
where bottles seem to float in the space between the dining room and kitchen area.
A nineteen foot long island dominates the great room as well as any social gathering where it is
generally spread from end to end with food and surrounded by friends and family.
Aside of the master suite, three oversized bedrooms each with a large en suite bath provide plenty of
space for kids returning from college and frequent visits from friends and family.
A neutral color palette was chosen throughout to bring warmth into the space but not fight with the
clients’ collections of art, antique rugs and furnishings. Soaring ceiling, windows and huge sliding doors
bring the naturalness of the large wooded lot inside while lots of natural wood and stone was used to
further complement the outdoors and their love of nature.
Outside, a large ground level fire-pit surrounded by comfortable chairs is another favorite gathering
spot.
Gray Kitchen Ideas
1





